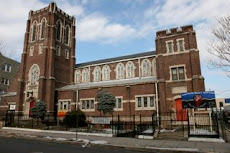 Eight AM, 18 people gather for introductions, a welcome from Pastor Miriam, stretching and other preliminaries. Tools were then carried to the third floor -- lots of hands, light work! And after architect-designer, John Myers, walked us through the rooms, we divided into four teams and went to work.
Eight AM, 18 people gather for introductions, a welcome from Pastor Miriam, stretching and other preliminaries. Tools were then carried to the third floor -- lots of hands, light work! And after architect-designer, John Myers, walked us through the rooms, we divided into four teams and went to work.Fruits of our labors. By day's end, the Sinai Stage has 8 of its 10 "stage extension platforms" cut and partly assembled and about 2/3 of the needed drywall cut and screwed in place with insulation added to the interior walls. Peg and JoEllen led this crew of 5, Leslie, Mike and Betty assisted.
Kevin and "Papa" Don worked on the plumbing for the Arts & Crafts room. While it took a while to find the requisite drain line and sources of water, if the sink had been on site, they would have been almost ready to begin making connections when work ended.
In Jericho Theater, Ron and Tom led their team of 5, with Jim, Phillip and Ray rounding out their crew. Here, following John's plans, they rolled back the rug and began laying down the riser supports which will soon hold 25 theater seats, once the platforms are installed. By day's end they were ready to begin screwing down the platforms. Besides this, they did some drywalling.
Finally, in the Oasis, or open meeting area, Terry, Peter and Eric worked with Linda, Marilyn and Debbie to install drywall on the walls and ceilings. Work here was slowed because of the ceiling height and tricky hallway corners. When completed this area will also showcase a marquee over the entrance to Jericho Theater. At day's end, more than half the drywall was in place.































No comments:
Post a Comment